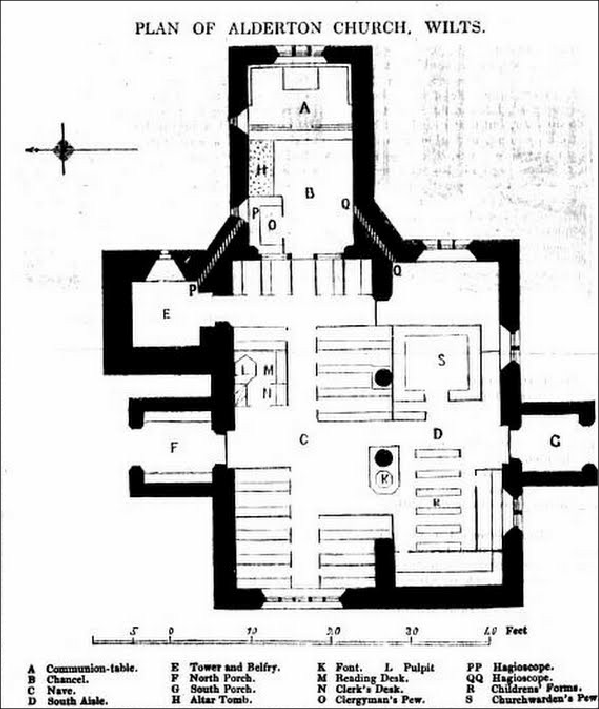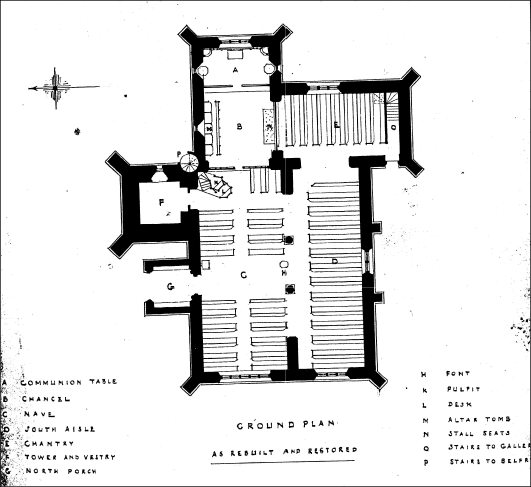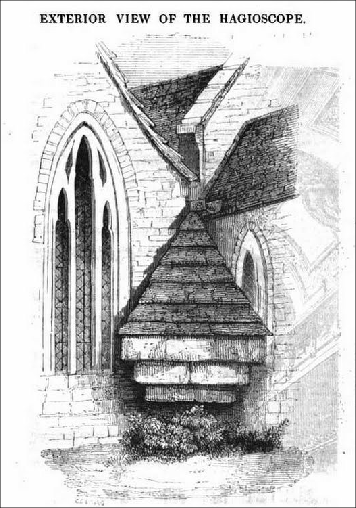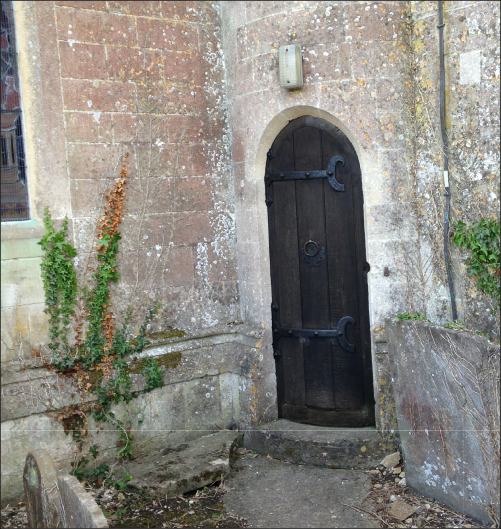









Church History



The plan below is believed to be the layout of the church before the rebuild in 1846. There are some significant changes compared with the church as it now stands. Apart from the reconfiguration of the pews, the South Porch Door has gone, as too have the Hagioscopes. The pulpit is now repositioned to the far side of the vestry door although the Font seems to be still in its original position. The screen (rood) which dates from about the 15th century is retained in its original position, and at some time an organ was installed in the west end of the church
The plans drawn by James Thomson and also his report in the esteemed Builder publication of 1845 shows that St Giles had a double Hagioscope. Little evidence of them now remains, but they are clearly shown PP and QQ on the plan of the church at that time.
A Hagioscope or squint is an architectural term for a small splayed opening or tunnel at eye-
One of the Hagioscope external structures would have been in the corner that is now occupied by the door and spiral staircase to the belfry.


Alderton Parochial Church Council
St Giles Church, The Street
Alderton SN14 6NL
Administrator: Alison Withers
01666 825019
stgilesalderton@outlook.com







Hagioscope
Hagioscope

St Giles now has six bells and (despite the size of this small village), a bell ringing team that rings for all appropriate services and events. Practice is on Thursdays. For those who like the technical stuff. A specification of the bells is below.
Alderton, Wilts St Giles Bells
Bell Weight Nominal Note Diameter Dated Founder Canons Turning
1 4-
2 5-
3 6-
4 6-
5 7-
6 8-
Source: Walters, CB Wilts; David Kelly; GAD NBR; Chris Pickford
Plan of the church before restoration and showing the two Hagioscopes
Plan of the church after restoration and more or less as it is now
External view of the Hagioscope -
The door to the Belfry is now in the place of the north Hagioscope
